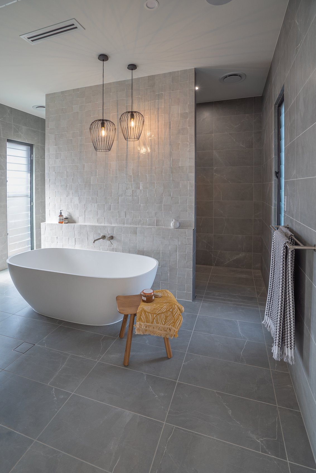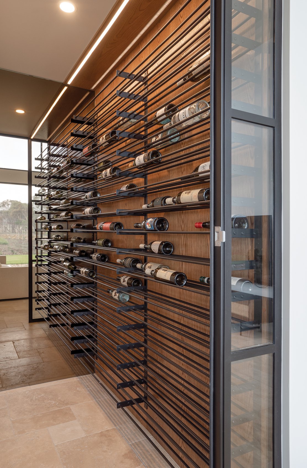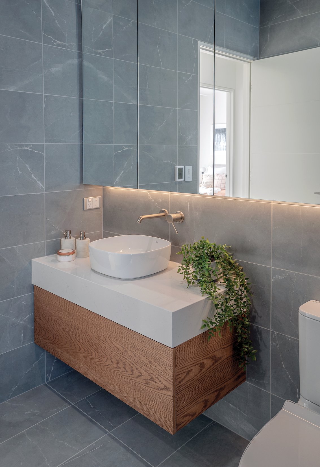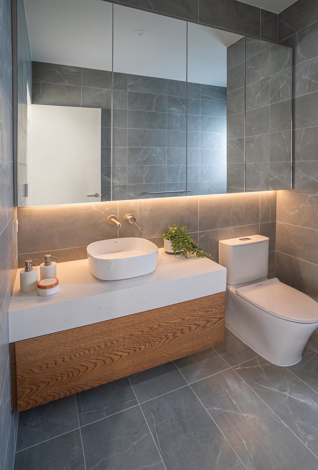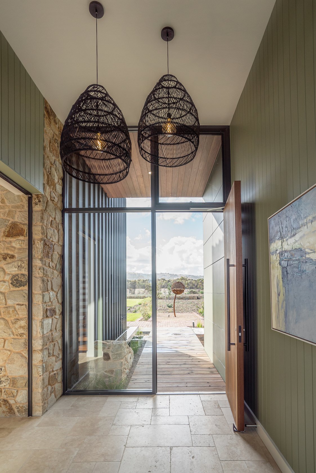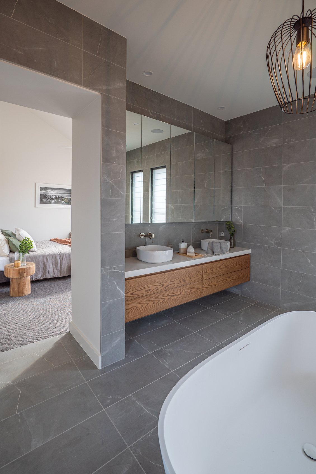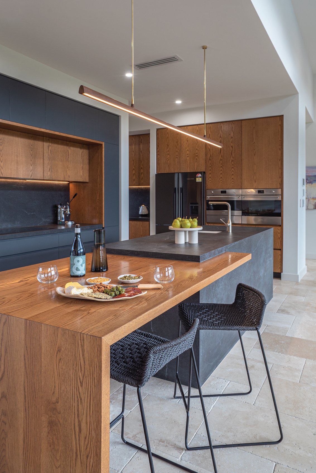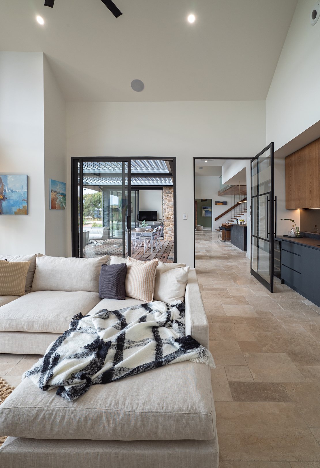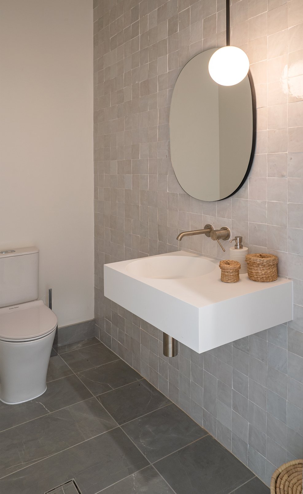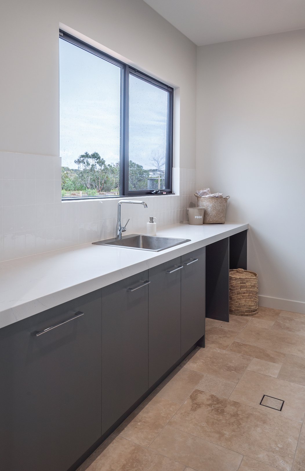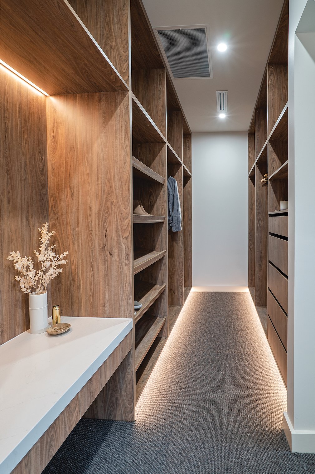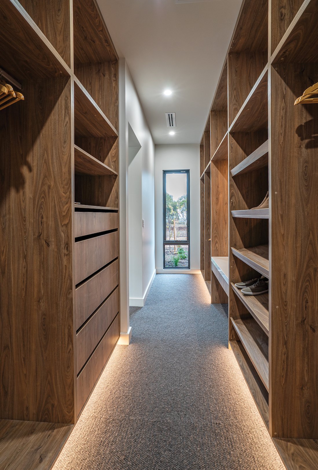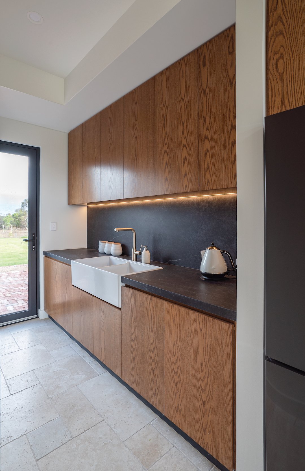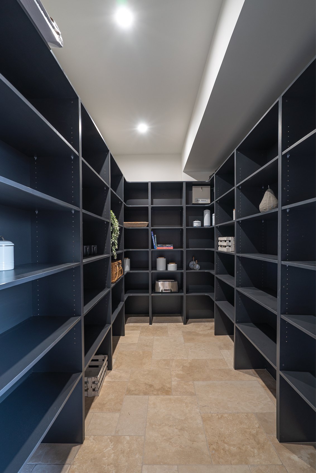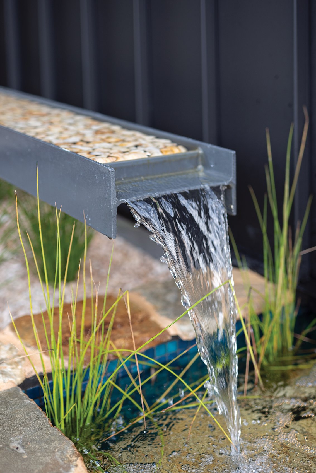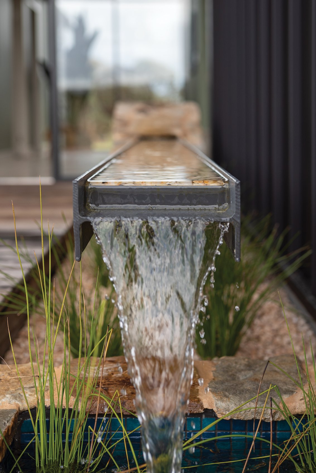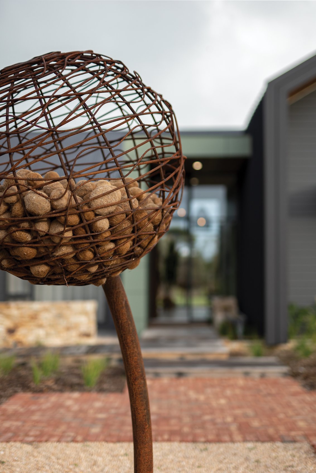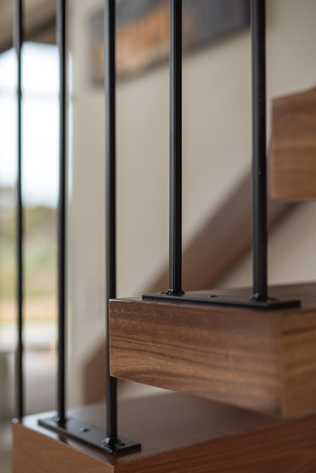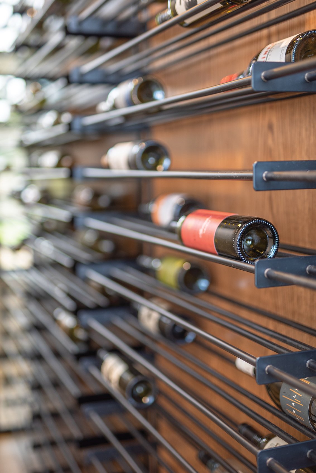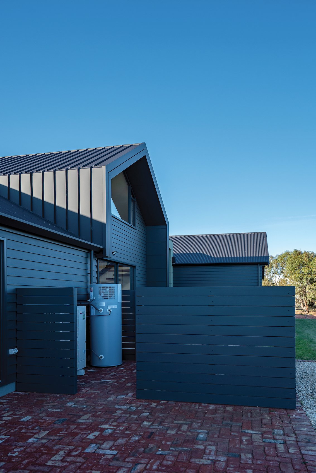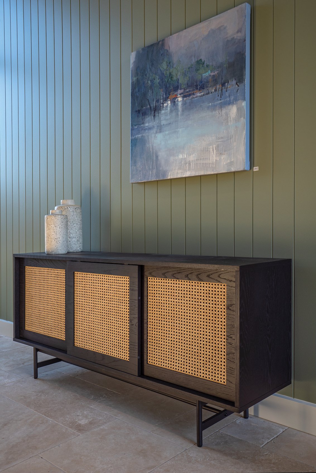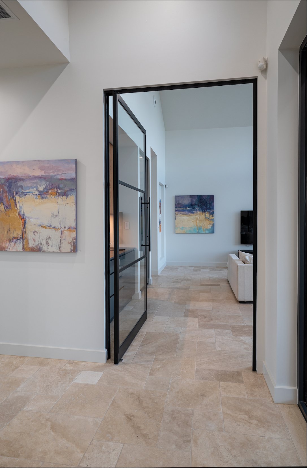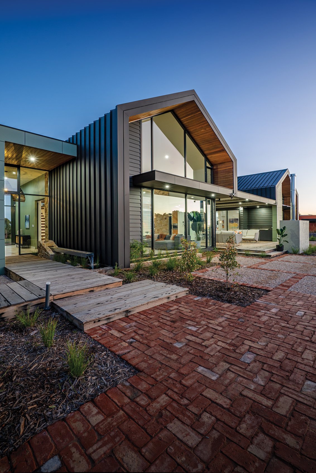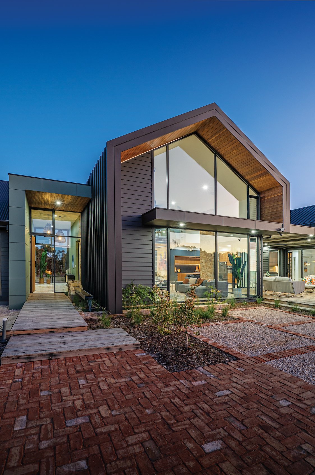The Ashton
Display home at Beyond Today in Chiton
2023 HIA Australian Display Home – The Ashton
Please note: The home is now longer open to the public as it was purchased and handed over to its new owners in March 2023.
Sustainability and a stand-out one-of-a-kind home were the hallmarks of planning behind the home. It’s a modern take on Scandinavian Barn Style with standout features including raised ceilings, highlight windows, feature timber and recycled bricks.
Environmental sustainability and energy efficiency were priorities and features include north orientation, salvaged wood decking, recycled red bricks, double-glazed windows and maximum thermal insulation and cross-ventilation.
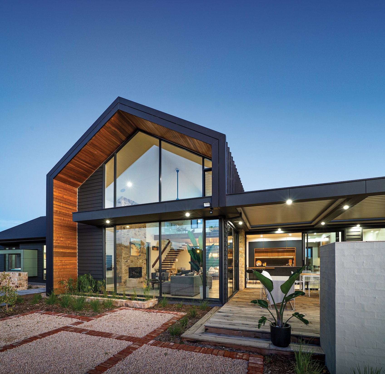
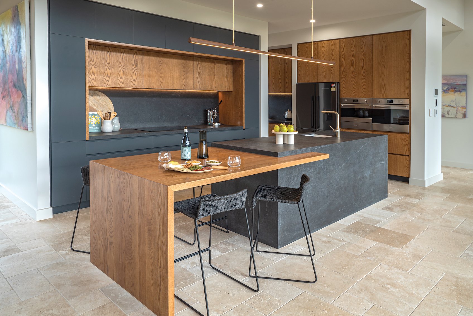
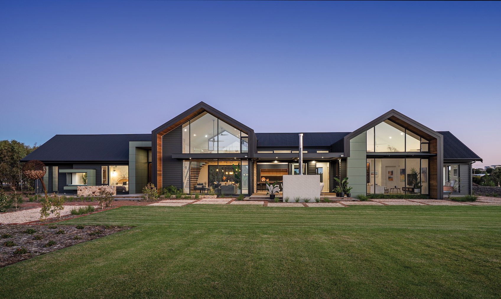


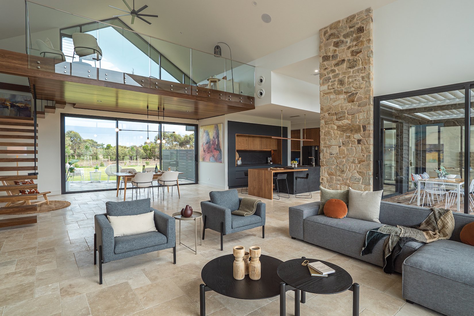

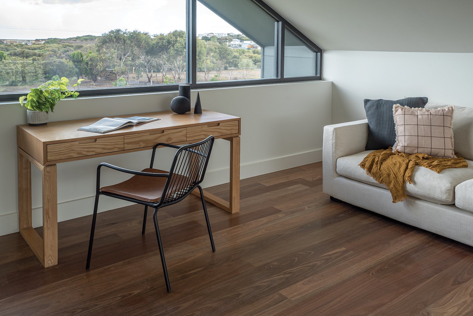
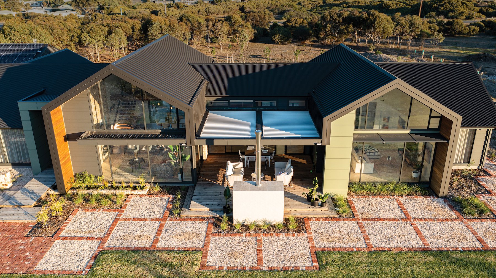

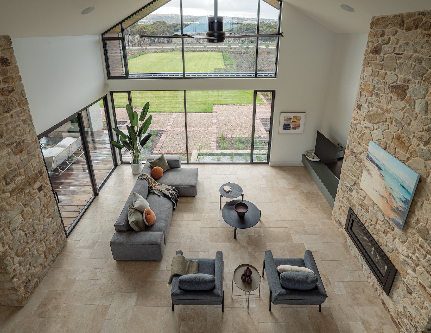
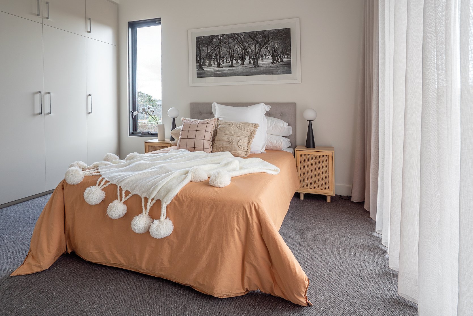
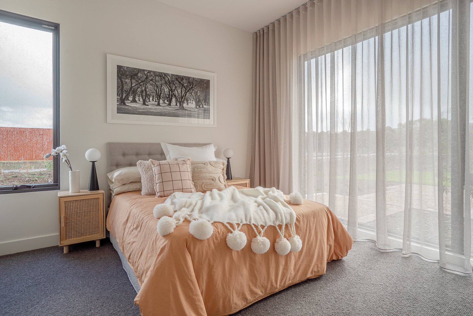
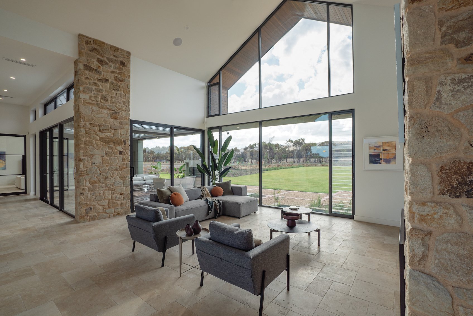
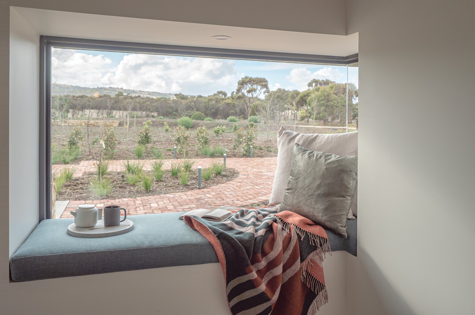
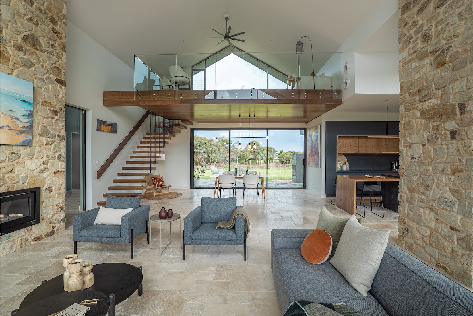

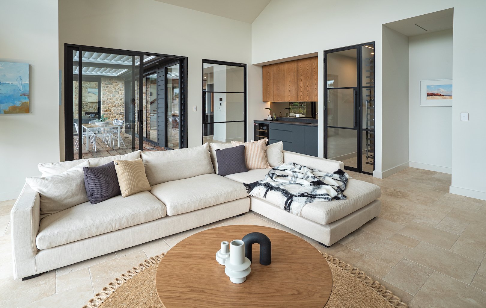
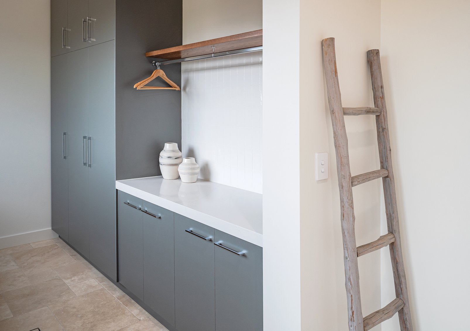
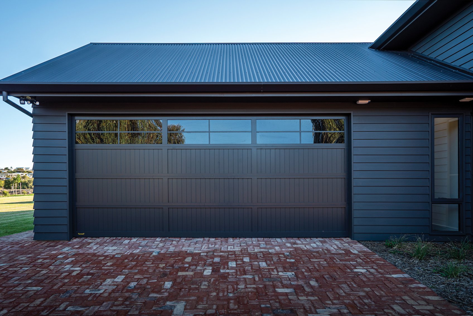
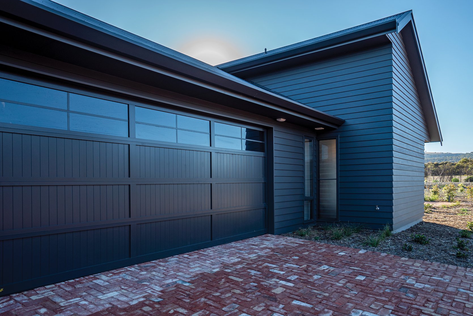
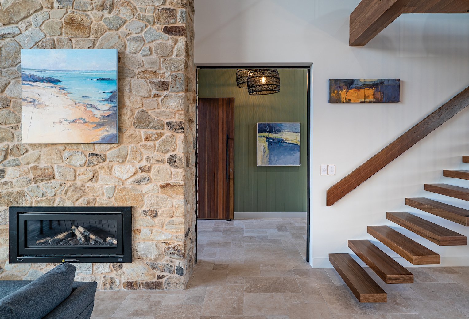
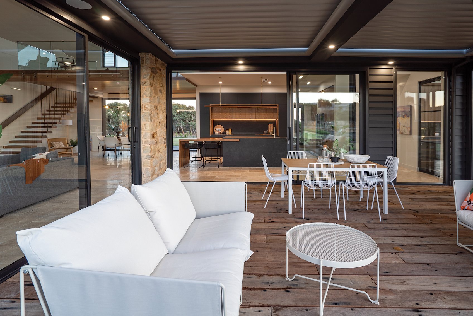
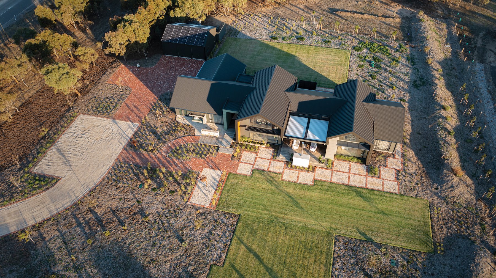
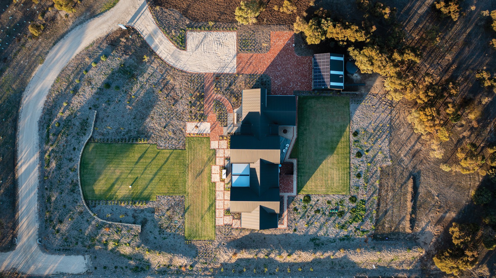
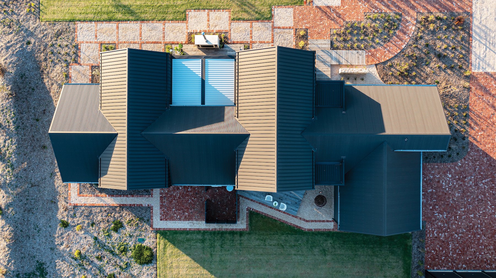
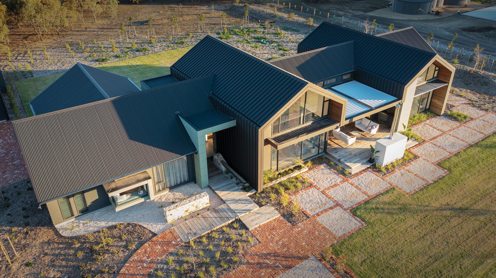

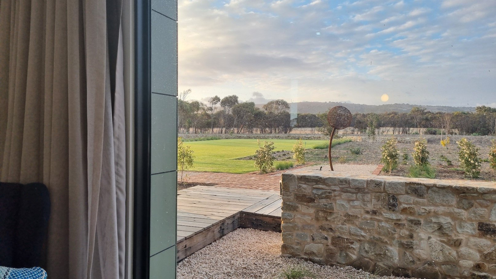
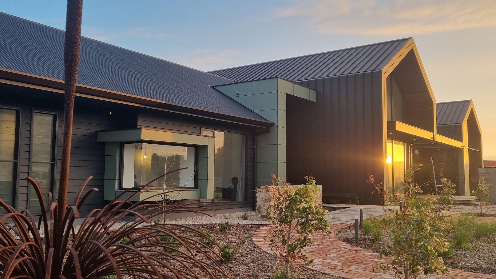
The main home is complemented by separate, but matching outbuildings, including a triple garage, plus a generous storage shed or studio.
The interior design is generous, with emphasis on open plan living, supplemented by a number of more intimate, private spaces, including a loft reading nook, separate lounge with bar and glass cellar. The main bedroom is also isolated from the main living areas.
With holiday homes being in big demand on the South Coast, the home has also been designed to blur the lines between outdoor and indoor living, with plenty of outdoor spaces for either quiet reflection or entertaining, with opportunity to also close off from the elements. An outdoor fireplace provides warmth in winter and a Vergola shade system provides opportunity to shut out heat in summer, or welcome the winter sun.
While the kitchen remains the heart of the home, its design has been pared back so as not to detract from the generous living/dining and lounge space. The storage with a large pantry and separate butler’s pantry behind the main kitchen. The home demonstrates South Coast Constructions’ penchant for detail and luxury.
The main bedroom features a his and hers walk-In closet complete with mirror and dressing table, plus floor to ceiling (three metre) cabinets to maximise the use of available space. American oak natural timber is featured throughout the kitchen and bathrooms providing a luxury feel and continuity. The living and dining areas capture the natural light and the view through expansive double-glazed windows, while underfoot is French-lay travertine flooring.
“The home demonstrates South Coast Constructions’ penchant for detail and luxury.”
Great attention has also been given to the exterior of the home and landscaping with a built-in water feature at the front and easy-care gardens highlighting the extensive decking and walkways of recycled timber that give a jetty or waterside feel.
Media Coverage:
Glam Adelaide - https://glamadelaide.com.au/south-aussie-builders-named-best-in-the-country/
SA Premier - https://www.premier.sa.gov.au/media-releases/news-items/south-australian-builders-shine-on-national-stage

